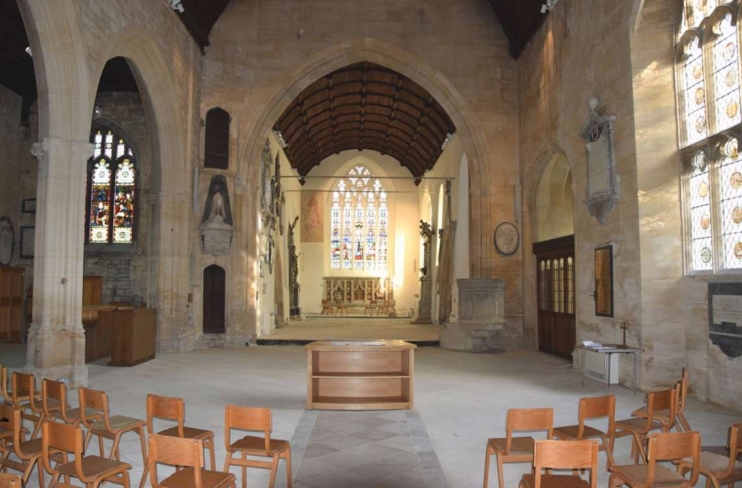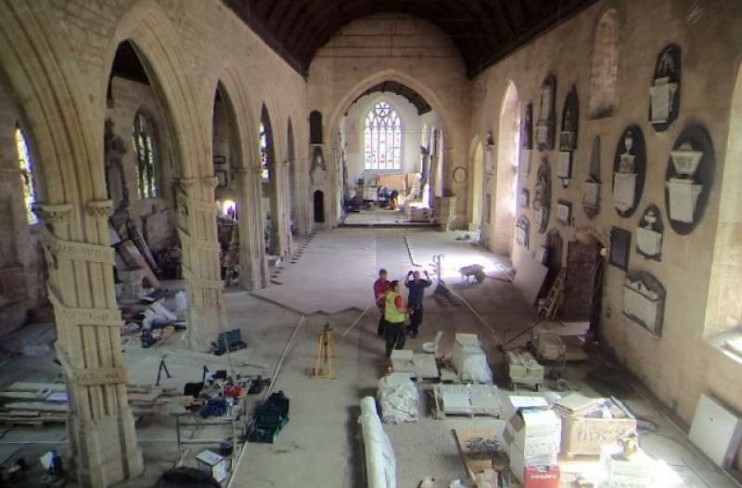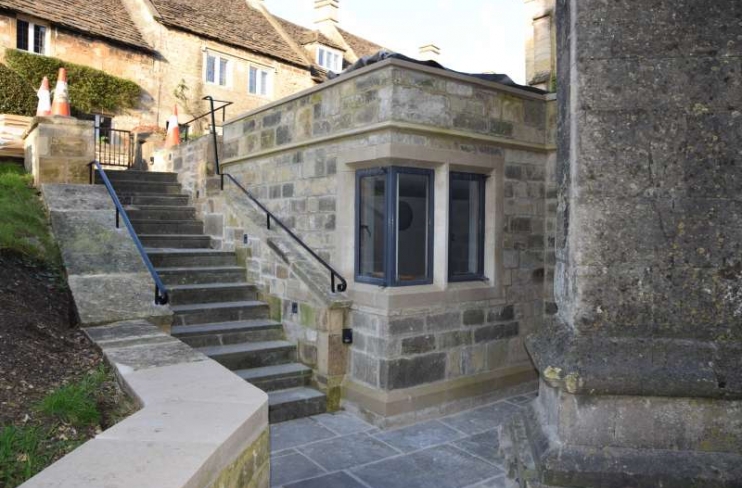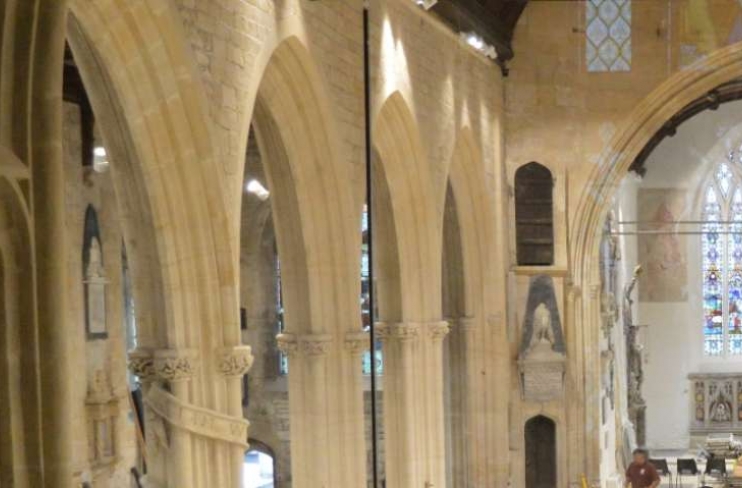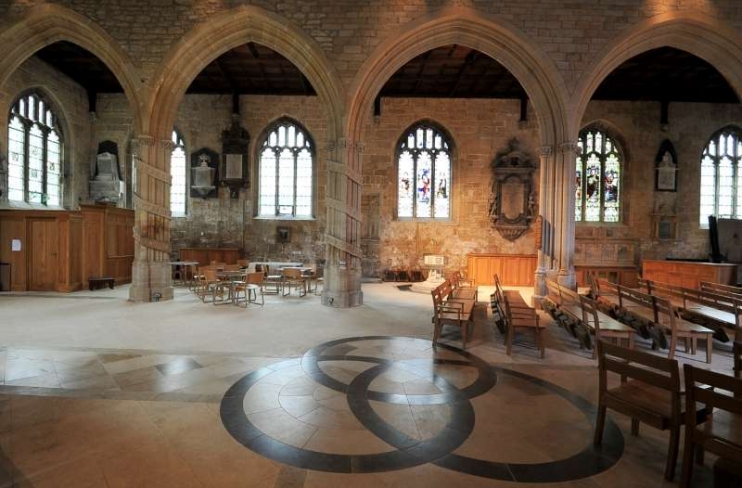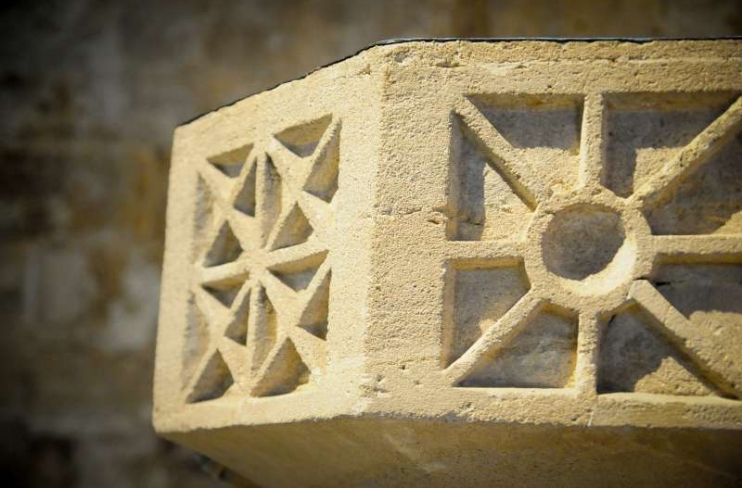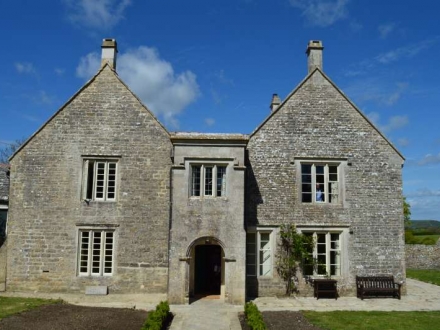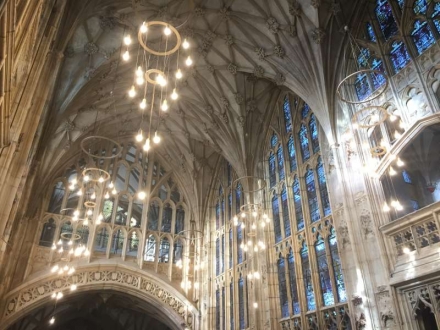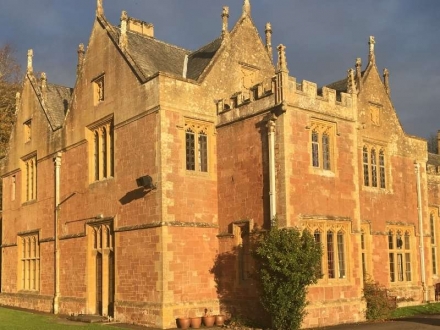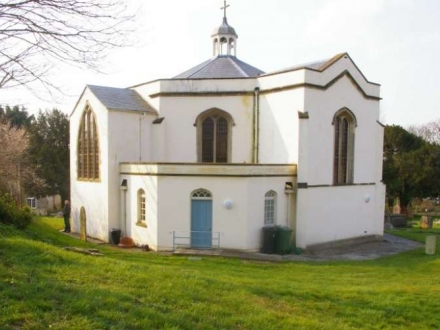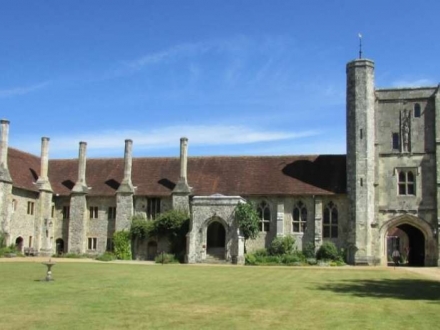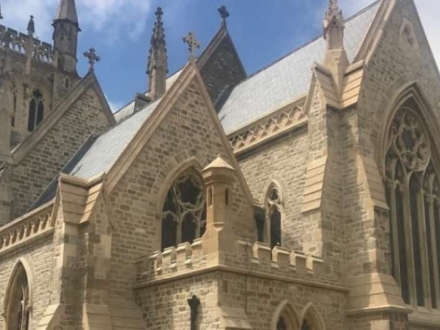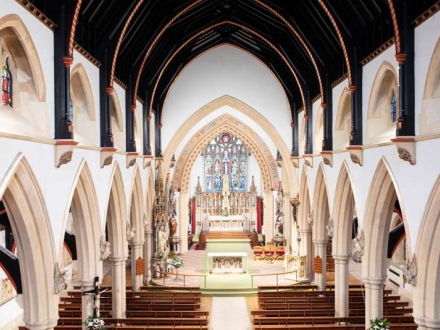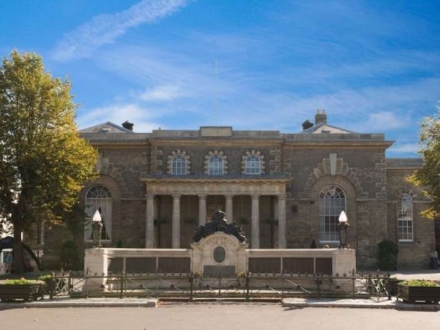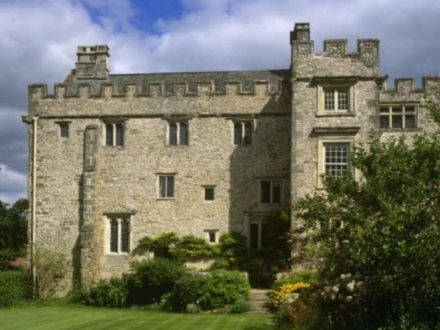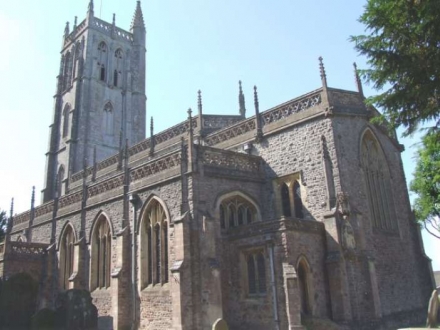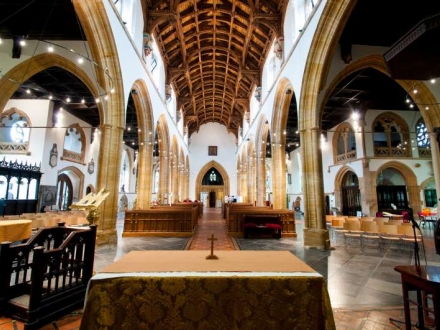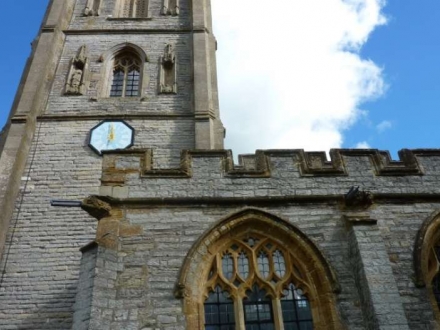Project Overview
Church re-ordering including masonry, joinery, limework flooring, new build and M&E.
Holy Trinity Church is a Grade 1 listed building with original 12th C Norman fabric and 15th C additions previously restored in the 1860’s.
Download as PDFBetween February and September 2016 Ellis and Co undertook a wholescale reordering of the church with instruction from Architects Chedburn Dudley. The church is in the heart of the town on the banks of the River Avon. The works have improved the water integrity of the roof and walls, the buildings flood resilience and created a more flexible and friendly space suitable for community events.
The reordering included installation of a kitchen, servery, toilets, meeting rooms, a new mezzanine level, a new build extension and improved access. A full M&E package included electrical, gas and plumbing. We appointed subcontractors to rewire the electrics and lighting with underfloor steel channelling and above floor mineral insulated cabling discretely positioned around the church stonework. We removed furniture and architectural features for restoration while the floor was excavated and raised, underfloor heating installed and a decorative Portland stone floor laid. Walls and masonry features were cleaned and repointed.
Ellis and Co’s masons cleaned stonework throughout the church using a Thermatec superheated water system. In selected areas a more delicate poultice method of cleaning was applied. New moulded steps to the pulpit were crafted from Bath Stone and set in place.
Features in the church including the last supper painting were rehung with additional steel supports, monumental features were brush cleaned and conservation repairs were made. Pews, monumental features and the church organ were removed and stored during the excavation of the floors.
A trial section of floor was excavated to identify the make-up of the Victorian build. Concrete was removed and the floor raised and re-laid with beds of sand, hardcore, a geogrid of pipework, geotextile and new natural limestone stone flooring over a lime mortar bedding.
Important archaeological evidence and human remains were uncovered so the design, schedule and working areas were adjusted to accommodate archaeologists on-site throughout the works.
Externally, we built a small extension with fixed light windows, new drainage, a raised gathering area of pennant stone slabs, a disabled ramp of pennant cobble stones and a stone boundary wall of reclaimed rubble and bath stone copings. We extended space in the tower with a new mezzanine level, oak staircase and glazed screen.
Tailor made joinery items were created in our joinery workshop and fitted including a servery and toilets, cupboards, radiator covers, and a new welcome desk in addition to oak staircases and balustrades leading to the new mezzanine level.
White goods were ordered and fitted. Offices were re-carpeted and the walls and joinery were painted in colours agreed by the client. The new toilets and Flower Rooms were tiled with new decorative black and red clay tiles.

