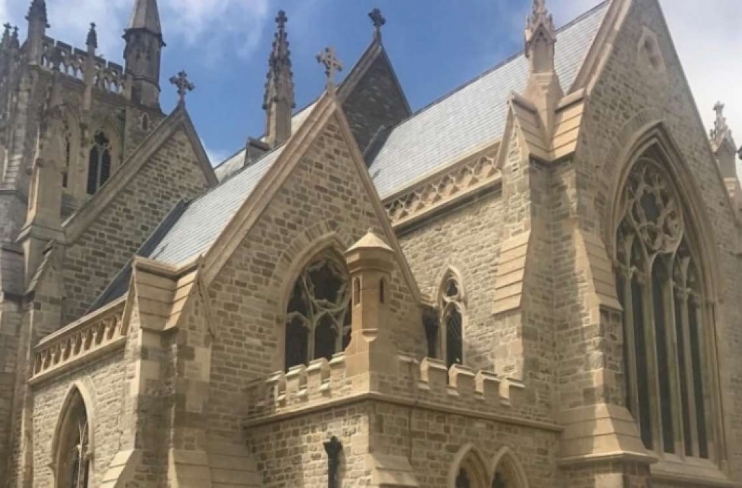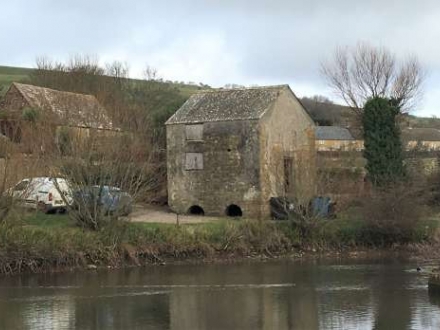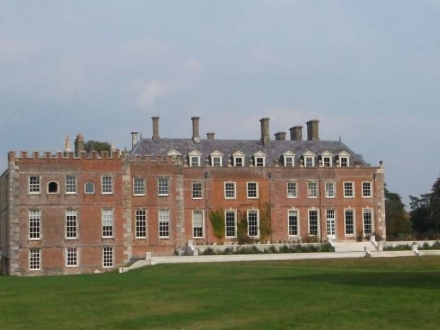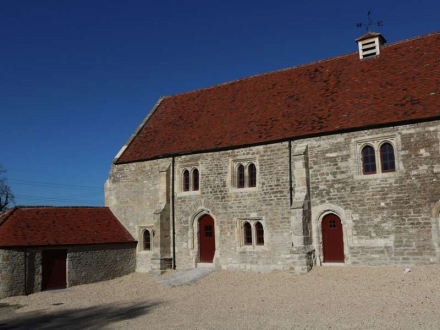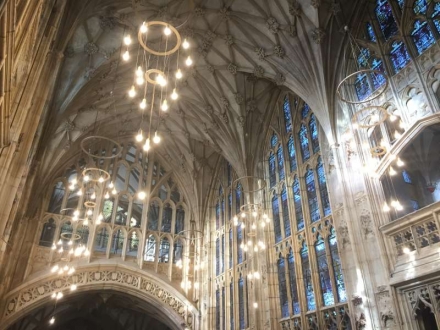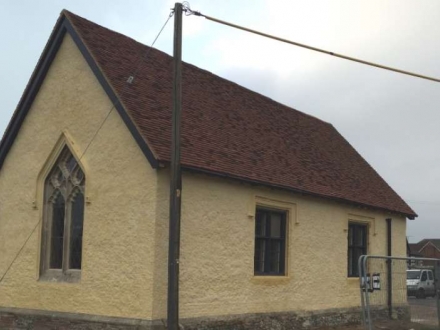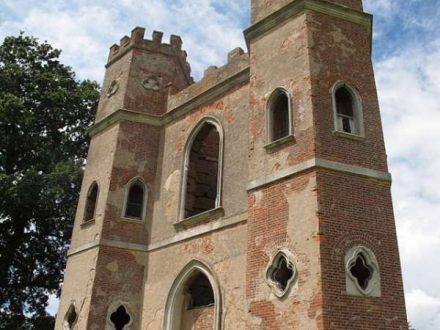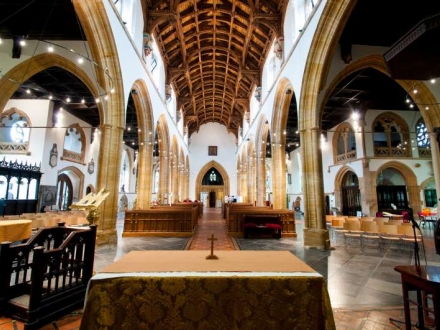Project Overview
Roofing, masonry repairs, glazing conservation and internal reordering.
Newport Minster is the principal church of the Isle of Wight, a Grade I listed building which serves the island community and some 30,000 visitors each year. It provides a place of quiet reflection and a demonstration of the islands heritage.
Download as PDF Newport Minster is the principal church of the Isle of Wight, a Grade I listed building which serves the island community and some 30,000 visitors each year. It provides a place of quiet reflection and a demonstration of the islands heritage. The church’s originate from the 12th, it was rebuilt in the 1850s, and was dedicated as a minster in 2008. In 2017 HLF funding enabled a fifth phase 5 of repair works.
Roofing including re-slating and renewal of leadwork on the roofs to the east and south east corner of the church, the Horsey Chapel and South Chancel. Many original slates were beyond repair and new slates and ridge tiles matching the originals were sourced and fitted.
Masonry including leaning deteriorating Caen stonework, and repairing decaying stone mullions and tracery around the east window.
Glazing repairs re-leading the east window lights and repairing the stained glass window. Window tracery was removed for repair during the glazing works.
Reordering the church including creating a new welcome area, reflooring and Installation of underfloor heating. During the excavation of the floor foundations four organ gallery support posts were found to be resting on badly decayed stone blocks and crumbling brickwork which required structural support and repair.
Ellis and Co completed this extensive programme of work between January and July 2017 under the instruction of Seymore Bainbridge Architects.

