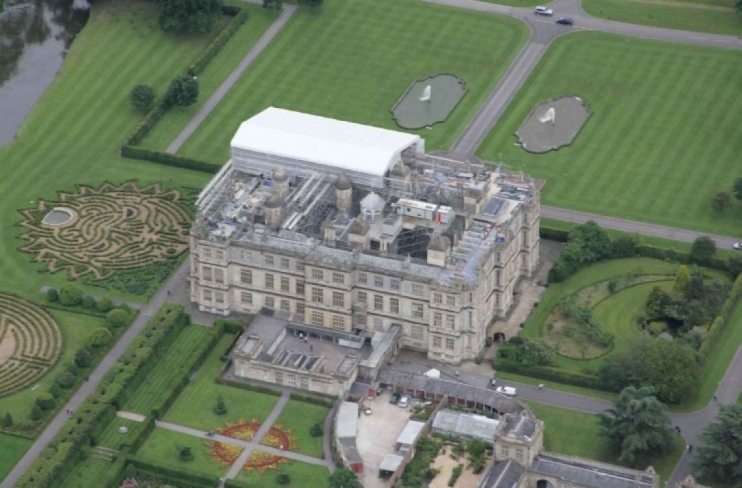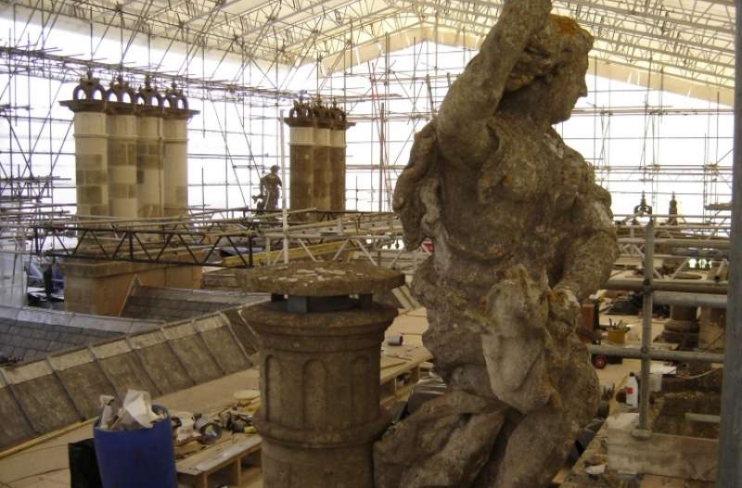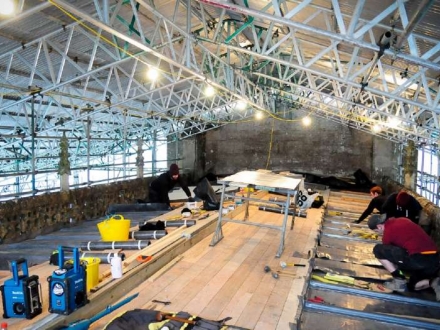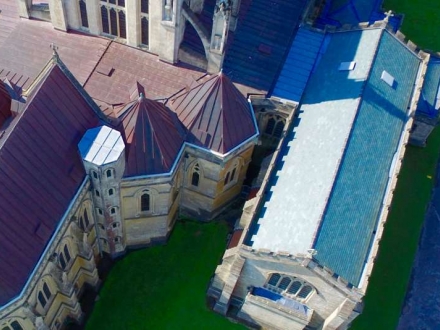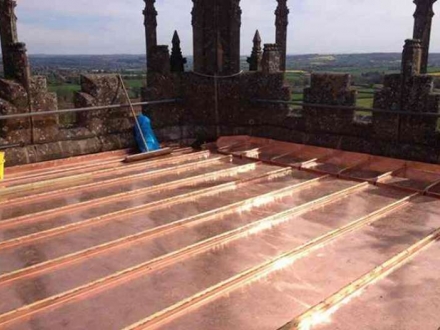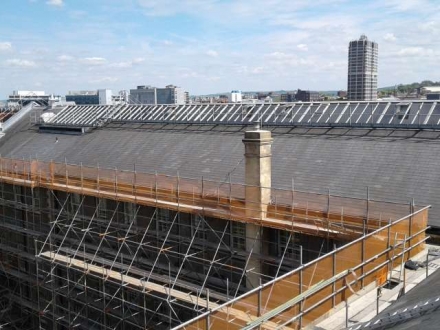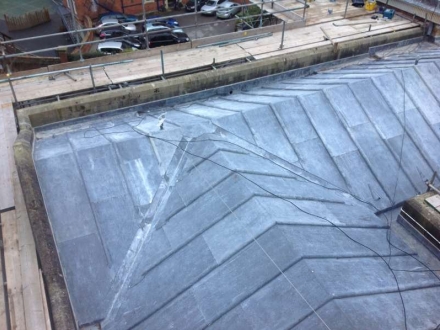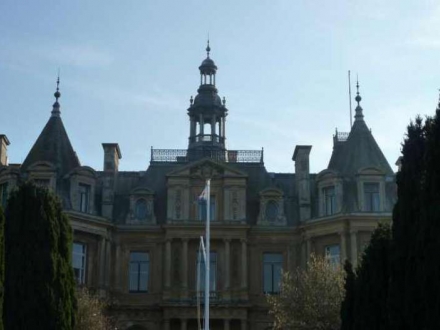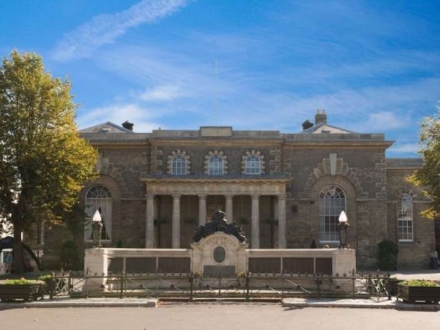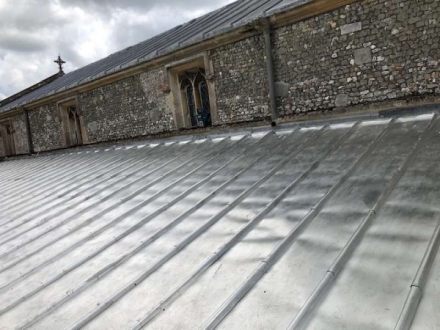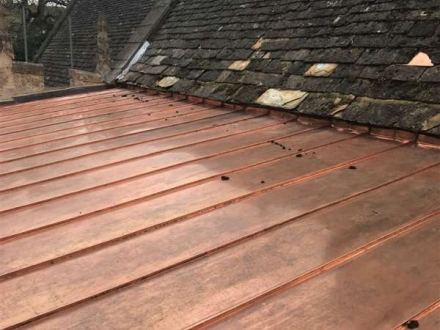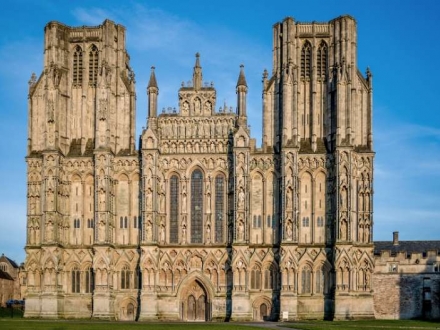Project Overview
Re-roofing a world famous 16th Century Stately Home.
Longleat House was constructed in the 1500’s in the Italian style and is home to the Thynne family. Capability Brown laid out the formal gardens in the 18th century. The inner section of the estate has been turned into a wildlife park and the “Lions of Longleat” are famous worldwide.
Download as PDFEllis & Co. have carried works to the many roofs at Longleat House. The first of three phases of work consisted of re-roofing part of the South Range with natural slate, leadwork and timber repairs.
The second phase involved the recovering the West Range with new sand-cast lead, boarding and timber repairs, fire protective works within the roof voids, re-roofing with natural slate to the West Range and to lower roofs overlooking the West Courtyard. We also revitalised the West Courtyard by cleaning the walls using the DOFF variable pressure and temperature steam cleaning system.
Finally we undertook extensive re-roofing to the South, East, North and Central Ranges using sand-cast lead and natural slates, replacement of timber boarding together with numerous repairs to roof timbers. We planned a phased erection of scaffolding and provided a large rolling temporary roof to provide protection during works.
Fire proofing works were carried out within the roof spaces and numerous beautiful natural stone chimney stacks were repaired and rebuilt requiring high level masonry, new stone, pinning, and lime mortar repairs.

