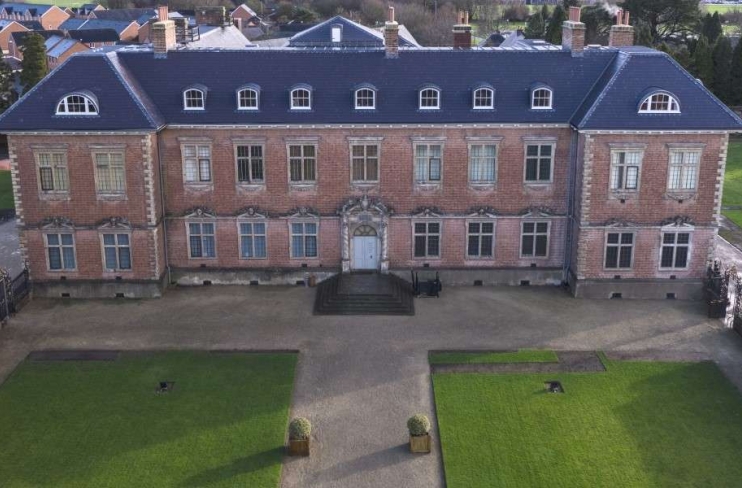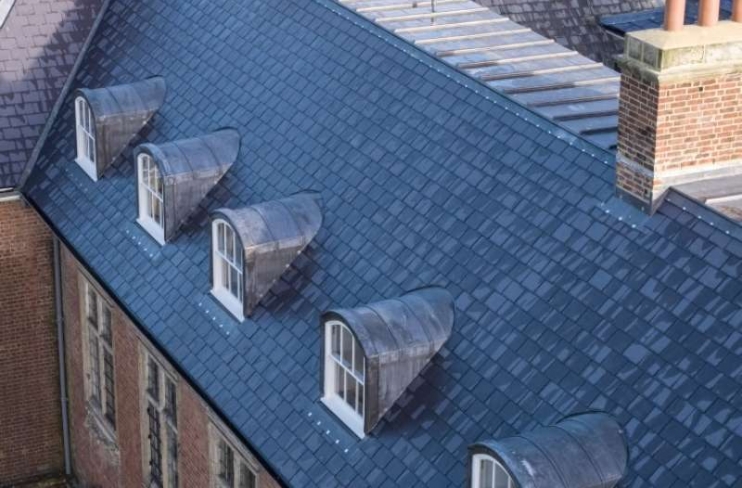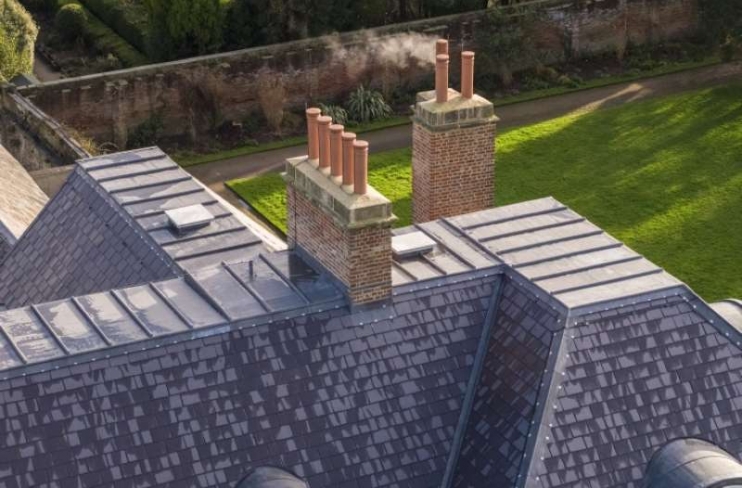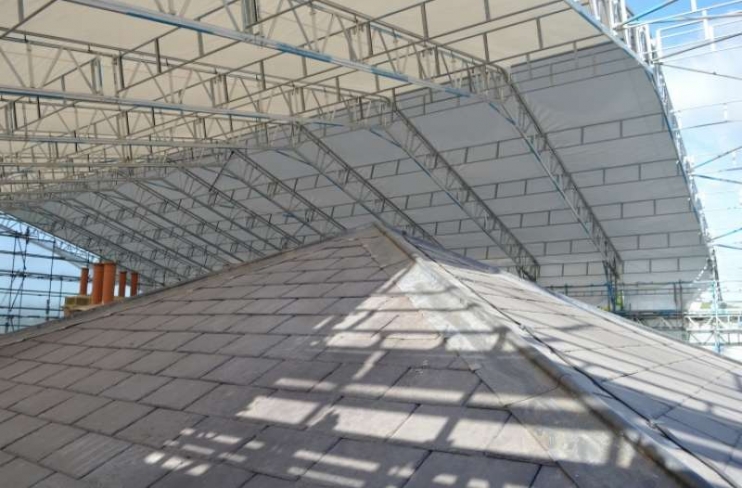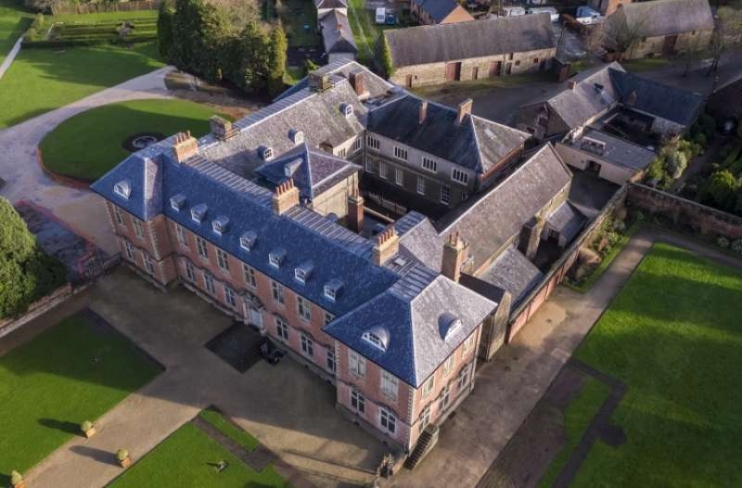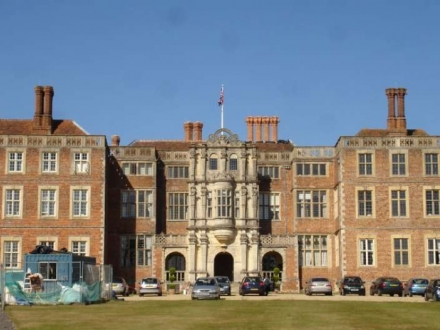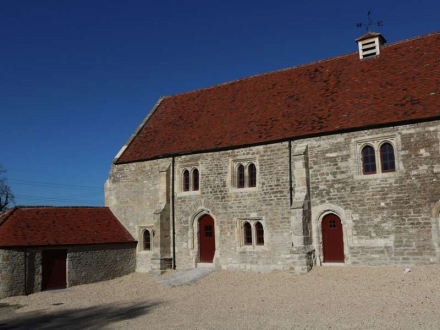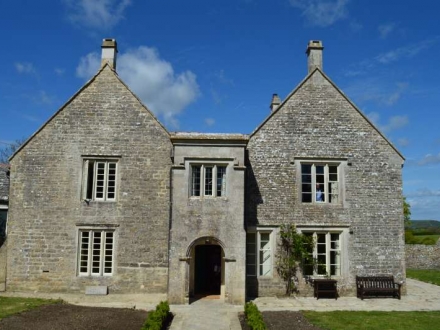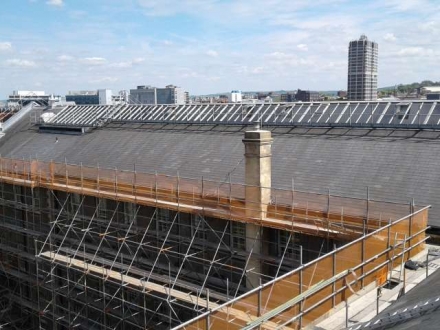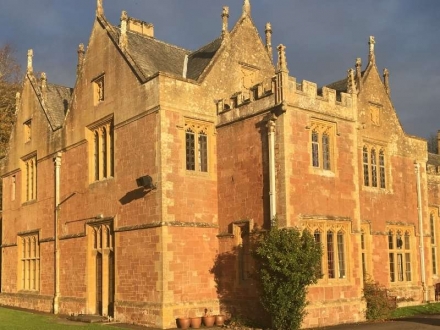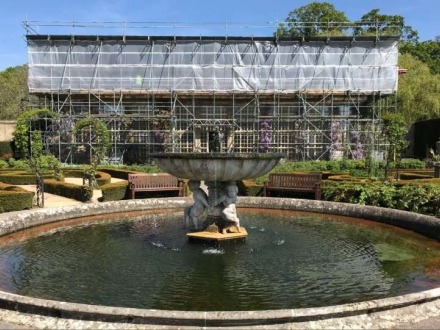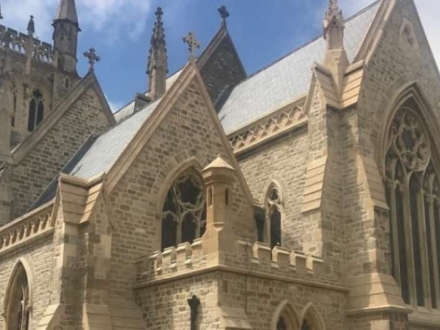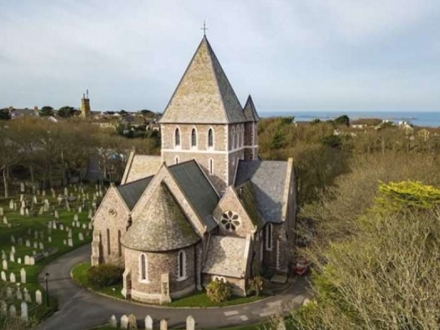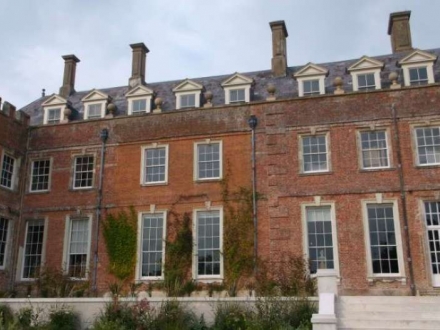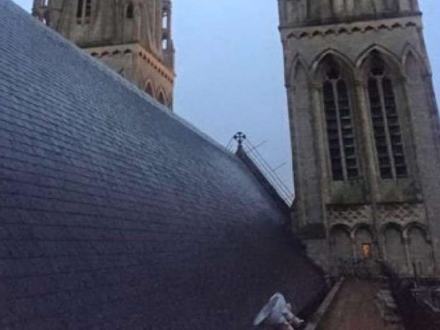Project Overview
Major conservation roofing programme for the National Trust.
Repair and redevelopment of the slate roofs, chimneys and windows of this 17thC stately home managed by the National Trust. Tredegar house is one of the finest examples of a Charles II home in the UK and has origins in the 1500s with the main building 1664 to 1672.
Download as PDFTredegar House is a Grade I listed building. The whole building was covered in scaffold and a temporary roof installed to make the building watertight during the works.
The timber roof structure was repaired, insulated and slated with some 10,000 new delabole tiles (some 35 tonnes of slate). Twelve dormer windows were repaired and new sash windows have been constructed in the Ellis and Co workshop and reglazed with restoration glass. Lead finishings on the roof included windows and access hatch details.
The chimneys have been subject to partial rebuild and have been refitted with flues.
During structural repairs to the walls it was discovered that a supposed brick wall was a timber framed construction. The design was adjusted so that this wall will be timber lined rather than lime rendered.
In addition to roofing repairs, and masonry repairs, and timber repairs include removing paint from the corbels to reveal the decorative carvings underneath.
This project includes a strong element of public engagement with fundraising, scaffold tours, and a safe viewing gallery for the general public to see the craftsmen and women in action. The project is costed at £1.05m under the design and instruction of David Sutton architects in collaboration with National Trust conservators and project managers.

