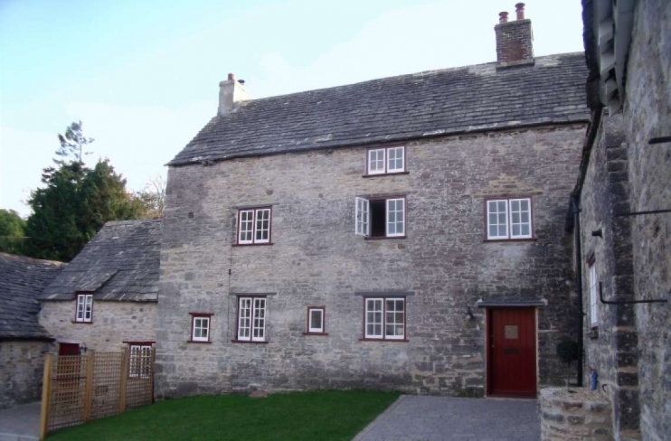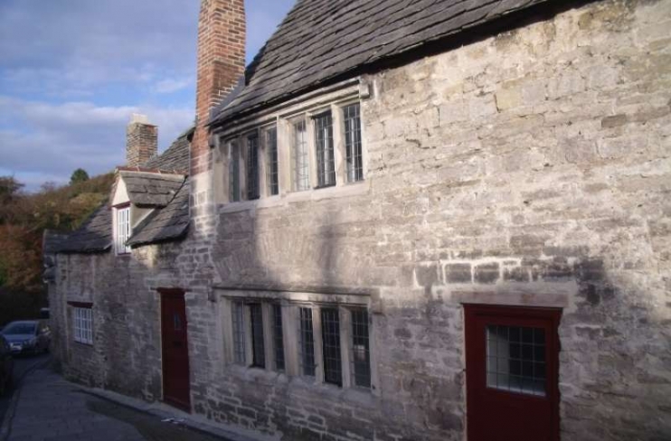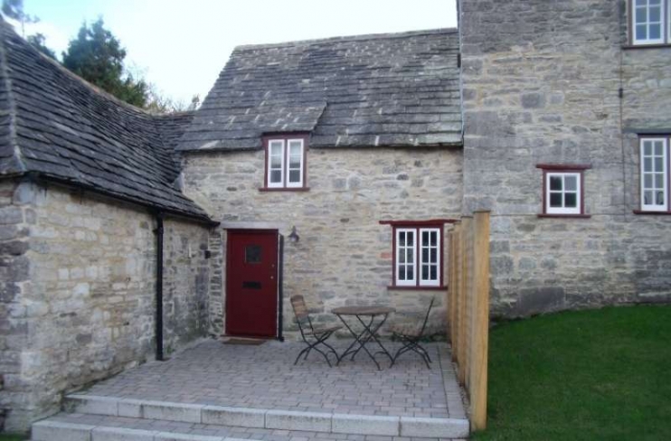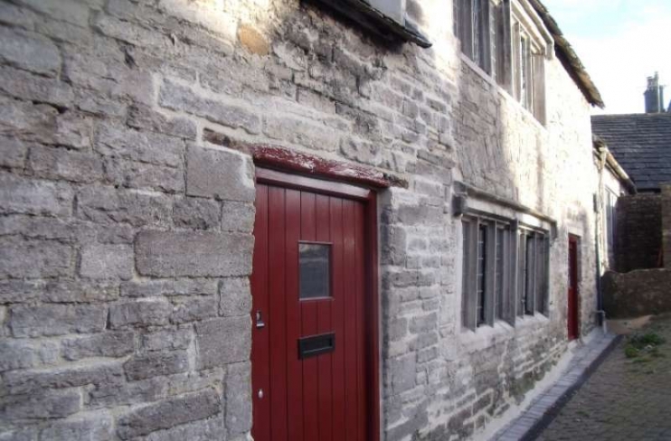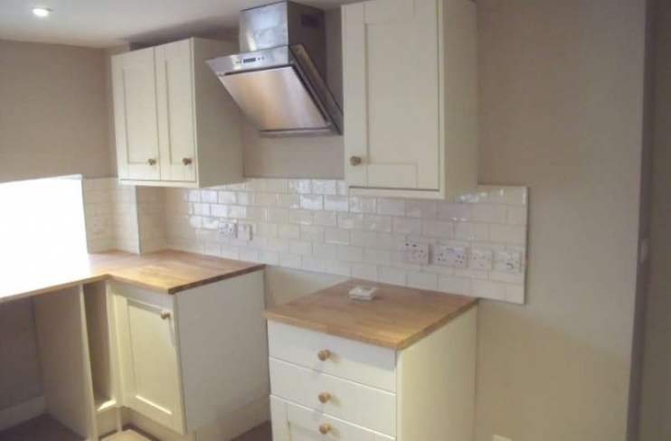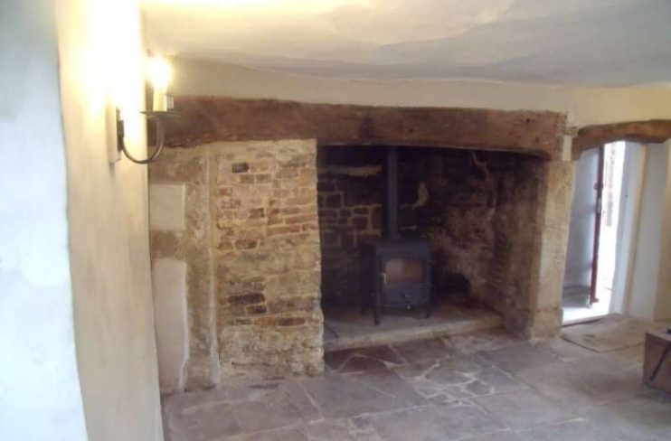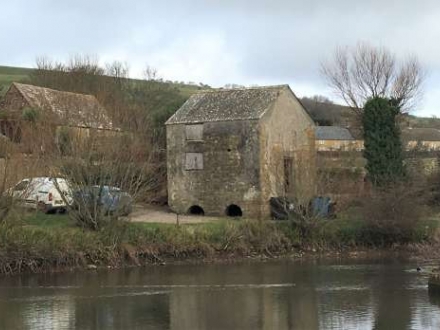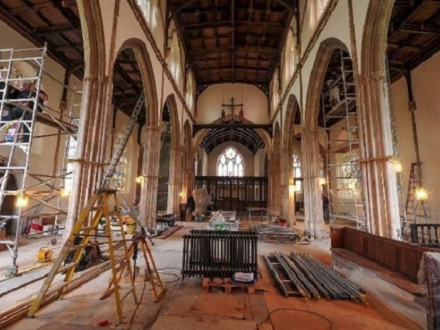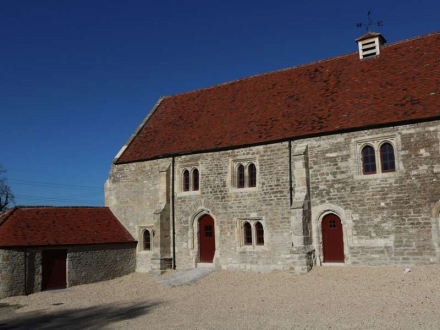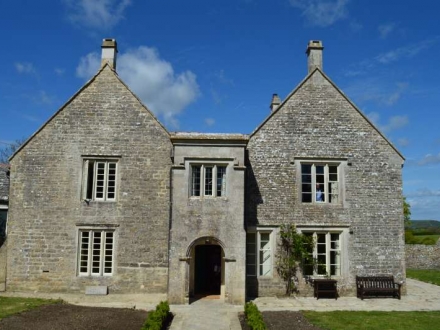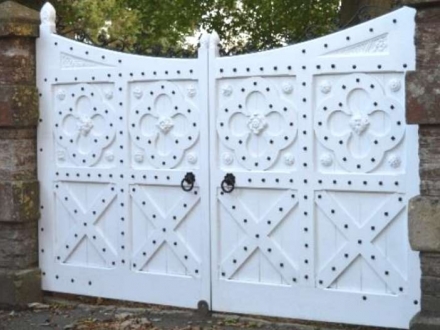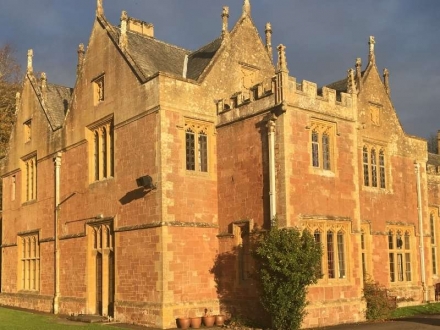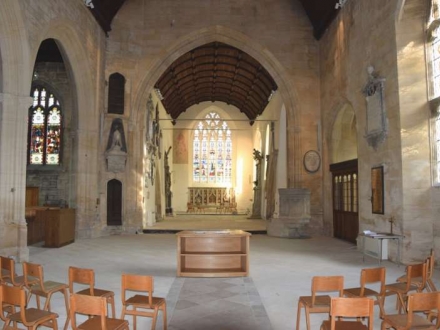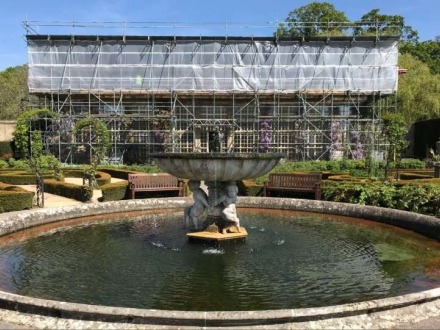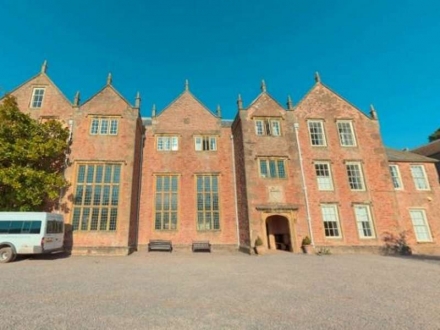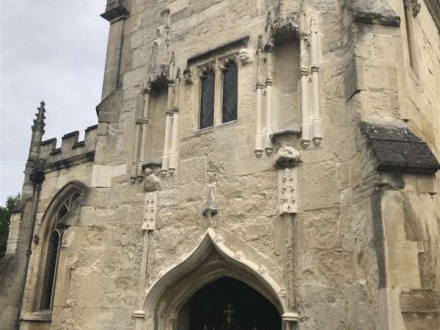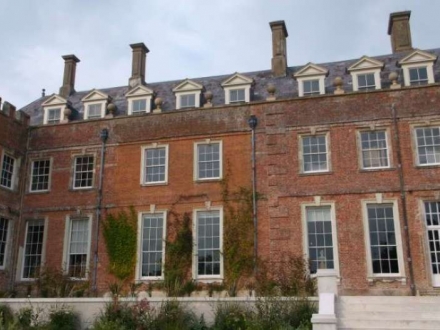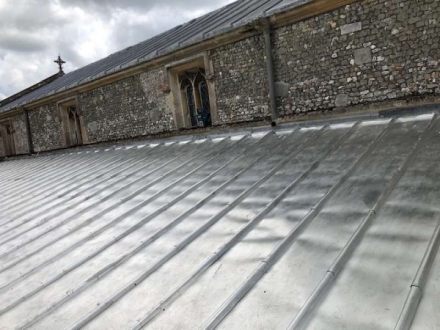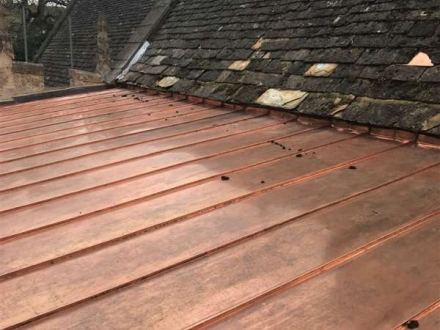Project Overview
Conservation restoration of Grade II listed 16th properties on a National Trust Estate.
Grade II listed 16th buildings of rubble stone walls, stone slate roofs and brick stacks. Originally a town house, converted into poorhouse in the 17th and now part of the National Trusts Corfe Estate.
Download as PDFIn July 2016, under instruction from Philip Hughes Architects, Ellis and Co completed a nine-month programme of conservation restoration to transform the building from dereliction into four units of space suitable for accommodation.
Slate roofs were repaired and reslated with Purbeck slates from the Landers Quarry. Rainwater goods were renewed with new Ashworth iron downpipes. Exterior masonry walls and mullion windows were repaired and repointed. A new dormer window fitted. Windows and doors were repaired in situ where possible, others requiring more extensive restoration were removed and taken to the Ellis and Co workshops for joinery repairs. Additional secondary glazing was fitted to make the building insulated and sound proof. A damproof membrane was laid. Cintec anchors were installed.
Internal walls and floors were stripped back to reveal earlier archaeological features with advice from archaeologists recommended by the National Trust. Walls were repaired with masonry and mortar repairs and lime plastered. 1970s fireplaces were removed revealing earlier historic fireplaces. Historic timber floors were evaluated, areas of rot removed and repaired with salvaged replacement timbers. Flagstone flooring was also relaid over a dampproof membrane. Staircases were refurbished, one unsafe staircase was reinstalled in entirety.
The restored doors, windows and lime rendered walls were decorated with a schedule agreed with the National Trust.
New services included complete rewiring, gas supplies, heating and hot water systems. Bathrooms were tiled and fitted, and kitchens with bespoke oak units were installed. Some walls were relocated to provide a new internal layout and a derelict attic space was converted into accommodation. Externally outbuildings were demolished, below ground drainage added and gardens landscaped, including a new driveway and parking areas.

